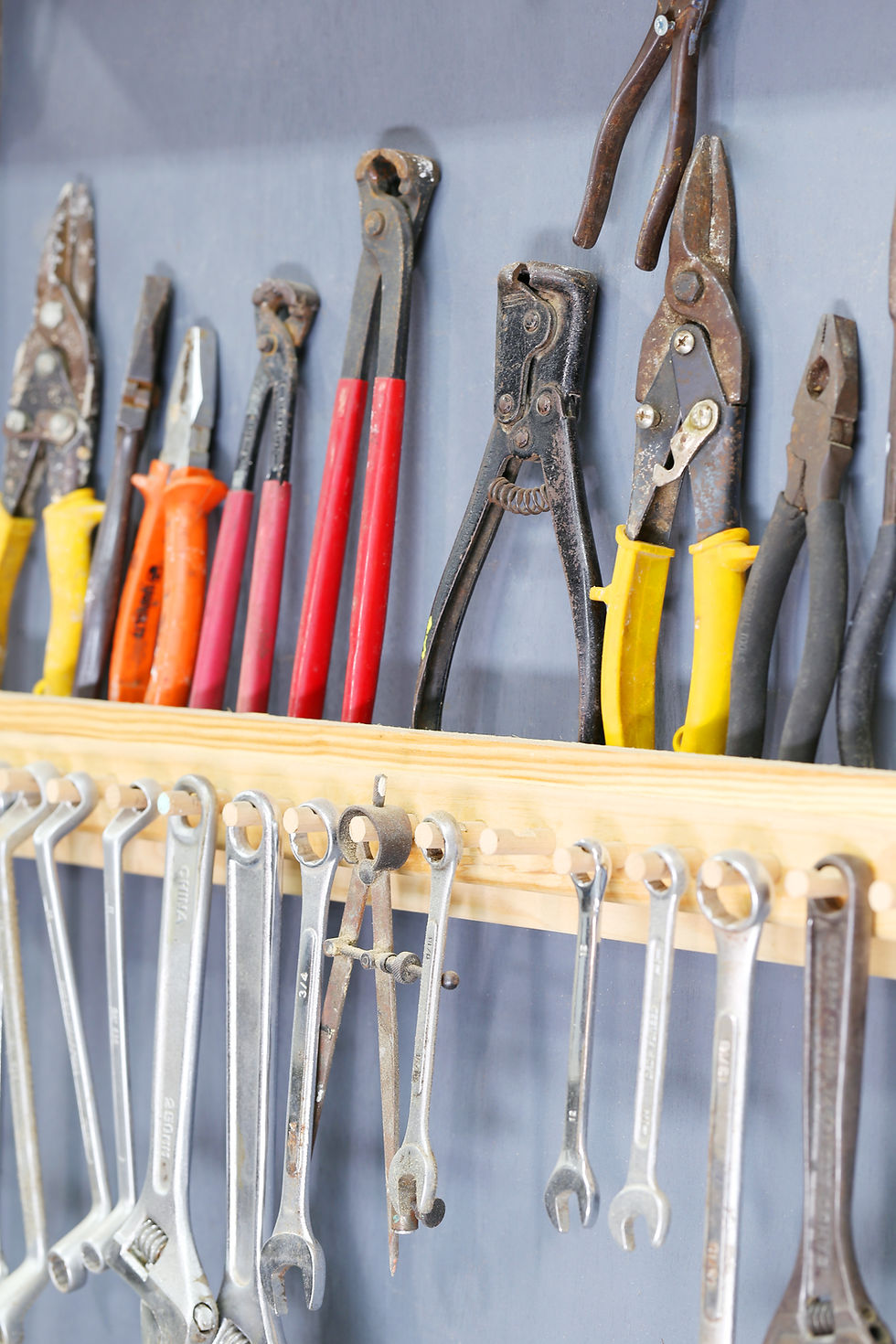top of page
Progettazione integrata
Progettare...Visualizzare... Creare... Immaginare...
La TUA CASA,il TUO UFFICIO, i TUOI SPAZI.



1/2
Si parte da una VOSTRA idea, poi il nostro schizzo, si continua con la modellazione 3D e il Rendering fotorealistico
Il RISULTATO sarà : il VOSTRO STILE integrato con la VOSTRA ESIGENZA con un pizzico del nostro aiuto
SKETCH
FLOORPLAN
3D
RENDER
BUILD

TUC_sala_012

TUC_sala_014

© ing Iezzi Francesco

TUC_sala_012
1/33




1/20
bottom of page
